Resi Homes In Focus: The Spectacular Carlo Sand Blow Home
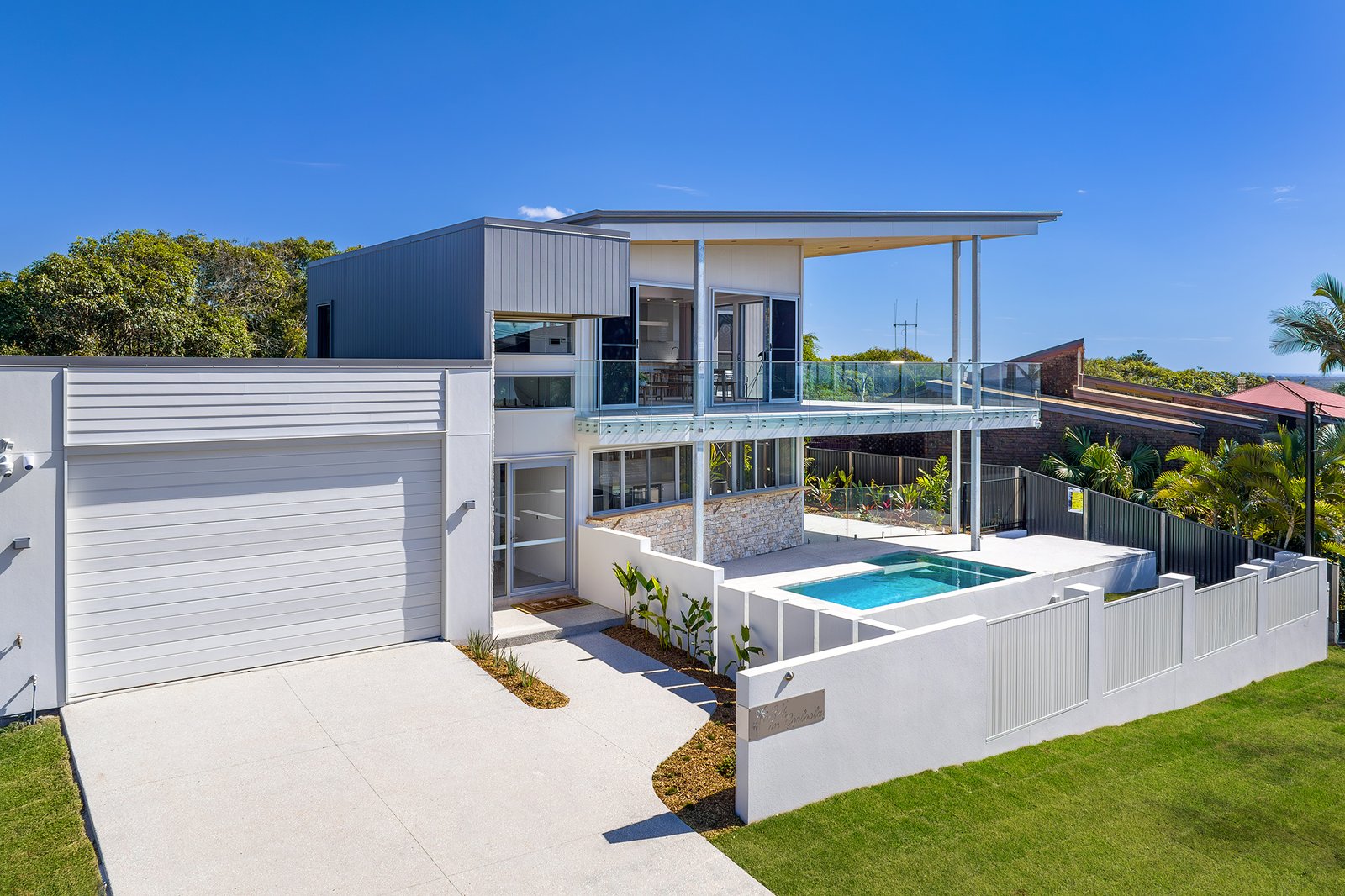
At Thomas Studios, we pride ourselves on collaborating with outstanding builders who share our vision for quality craftsmanship. In this article, we’re excited to highlight Resi Homes, a leader in custom home design, particularly their stunning project at Rainbow Beach, the Carlo Sand Blow home. This remarkable residence not only showcases architectural brilliance but has also been recognised as a 2024 HIA Award Finalist for Sunshine Coast Custom Built Home ($500k-$1m). Resi Homes is known for their commitment to quality and client satisfaction, and this project is a perfect example of their dedication to creating exceptional living spaces.
A Vision Brought to Life
Situated on a picturesque block near the Carlo Sand Blow, the home boasts breathtaking views of Double Island Point to the east and Fraser Island to the north. The challenge was to design a holiday home that captures these amazing views while ensuring a beautiful residence with architectural flair and low maintenance. Given the exposure to the open ocean, salt air, and sandy conditions, Resi Homes faced a significant task—but they embraced it with expertise and dedication. ”At Resi Homes, we pride ourselves on understanding the client’s vision and turning it into a reality. The Cooloola Drive project was special because the homeowners trusted our in-house drafting team with creativity and design. It was truly a collaborative journey with them, and seeing the finished home exceed their expectations was incredibly rewarding.”
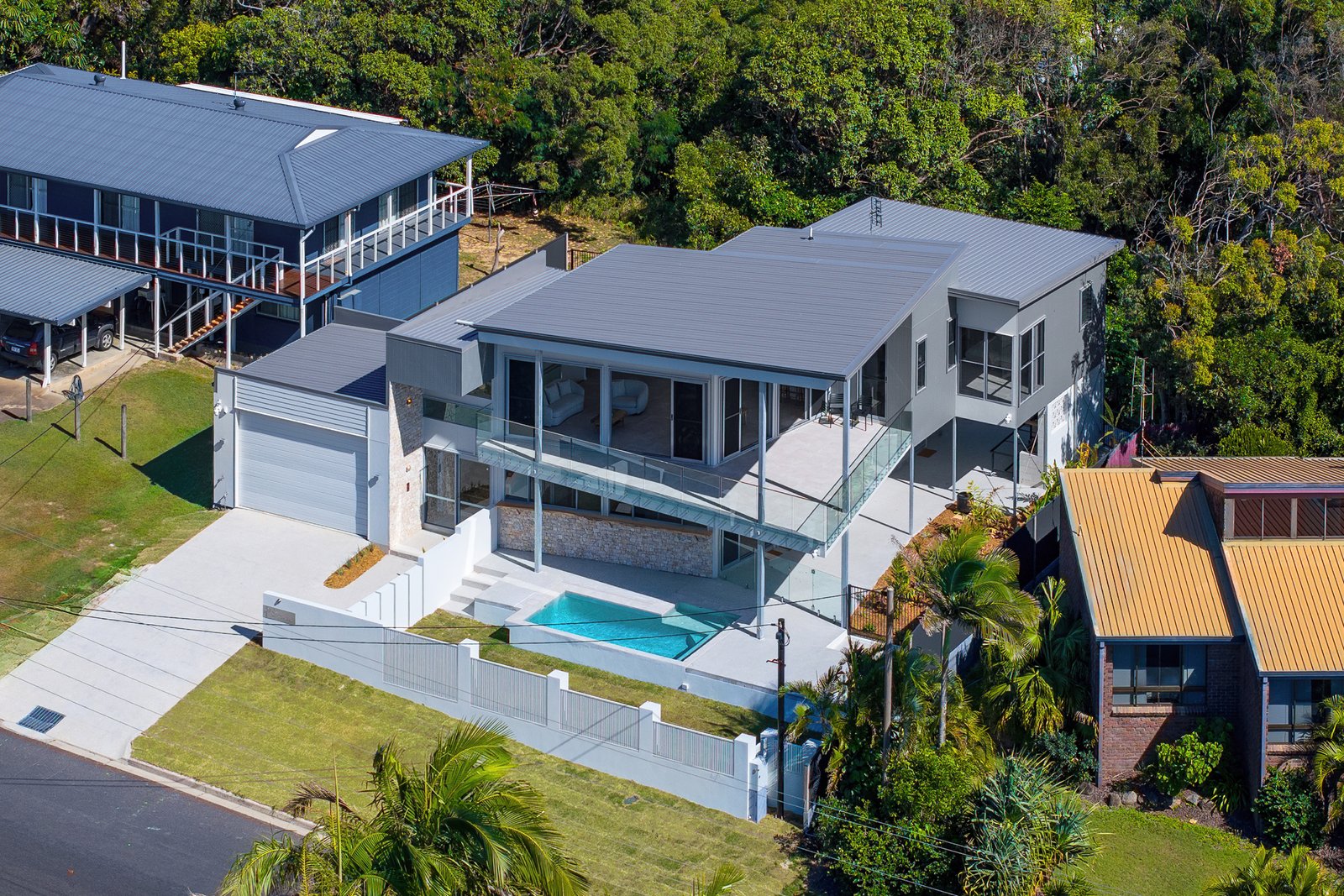
Photography Experience
As the photographer for this project, I had the privilege of capturing this outstanding property on a beautiful spring day, July 23, 2024. Despite the windy conditions on the day, I managed to take striking aerial shots with a professional drone, highlighting the home’s location and architectural features.
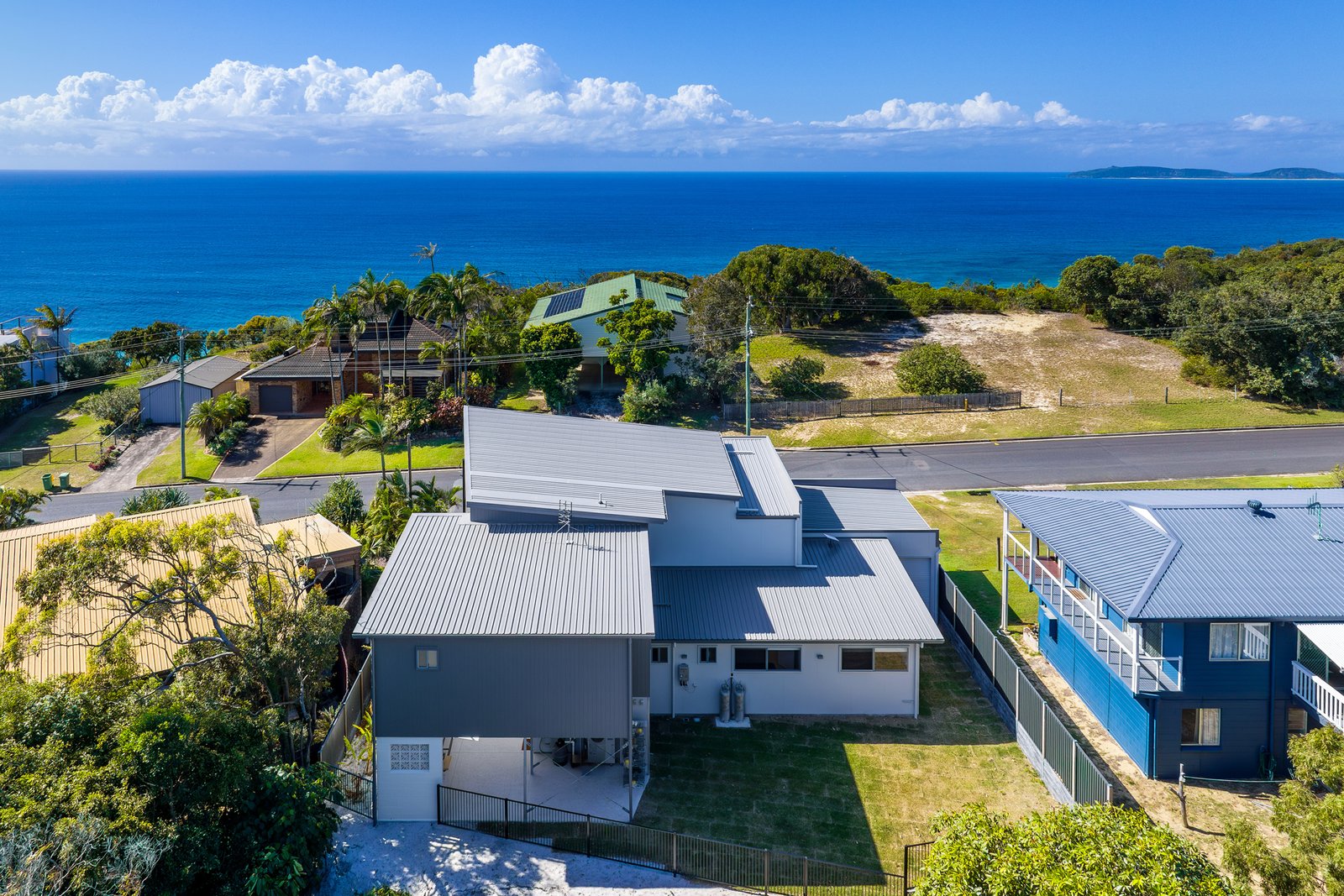
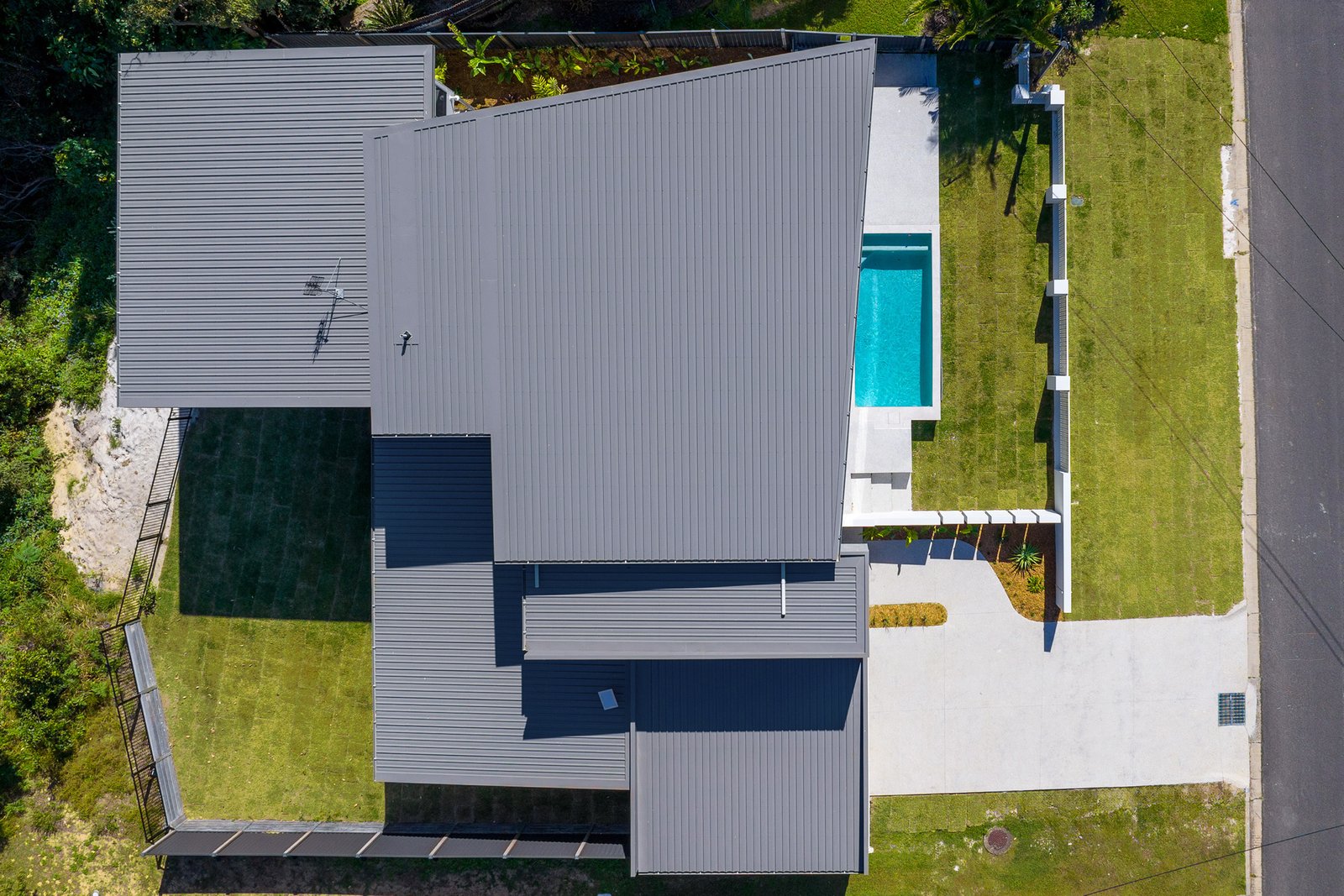
Key Features of the Rainbow Beach Build
Resi Homes used high-performance, durable materials such as Ultra Colorbond and aluminium timber-look cladding on the build. This not only provides a premium finish but also ensures low maintenance and unmatched longevity. The home’s cantilevered design creates a striking architectural feature, extending over the pitched roof and enhancing the stunning views. Spanning 450m², this spacious high-set dwelling offers separated upper and lower living spaces, making it ideal for accommodating two families at a time. This thoughtful design fosters both privacy and shared experiences.
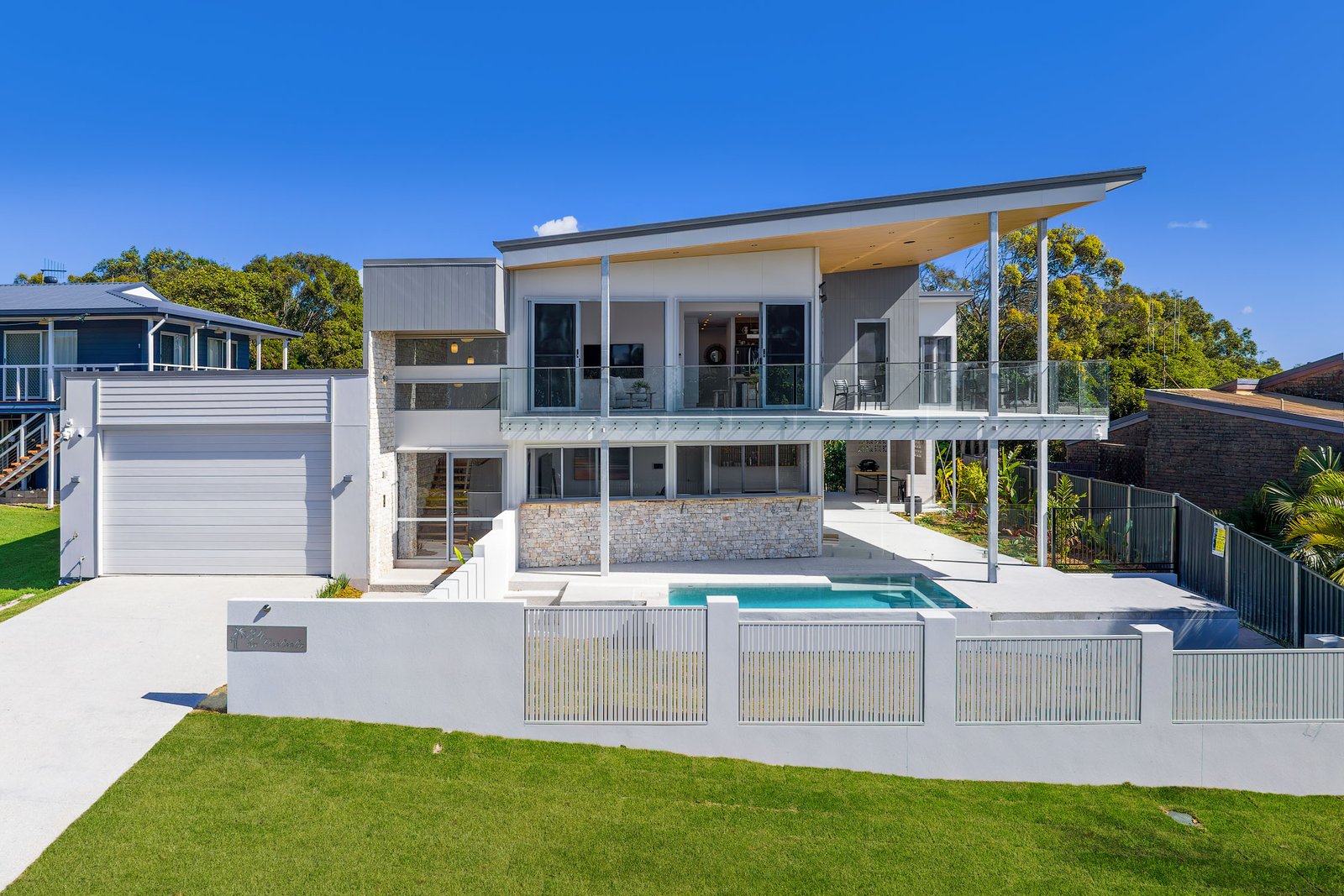
Upon entering, guests are welcomed by a grand foyer featuring a richly textured stone wall that soars to a 6m ceiling, creating a luxurious and spacious atmosphere. Immediately noticeable are the stunning open-housed stairs, which while impressive during the day and become particularly striking at night with the warm glow from their recessed LED strip lighting, adding both elegance and safety to the space.
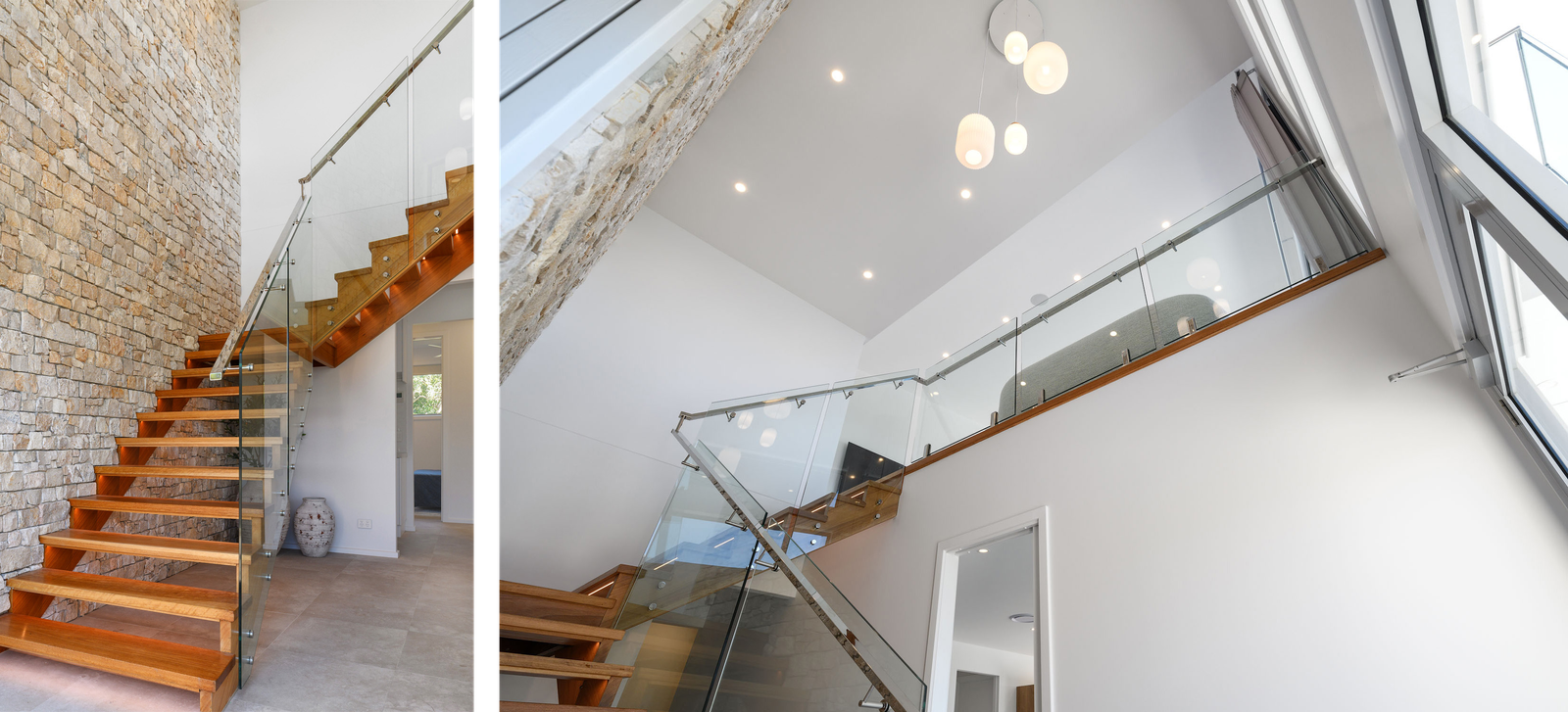
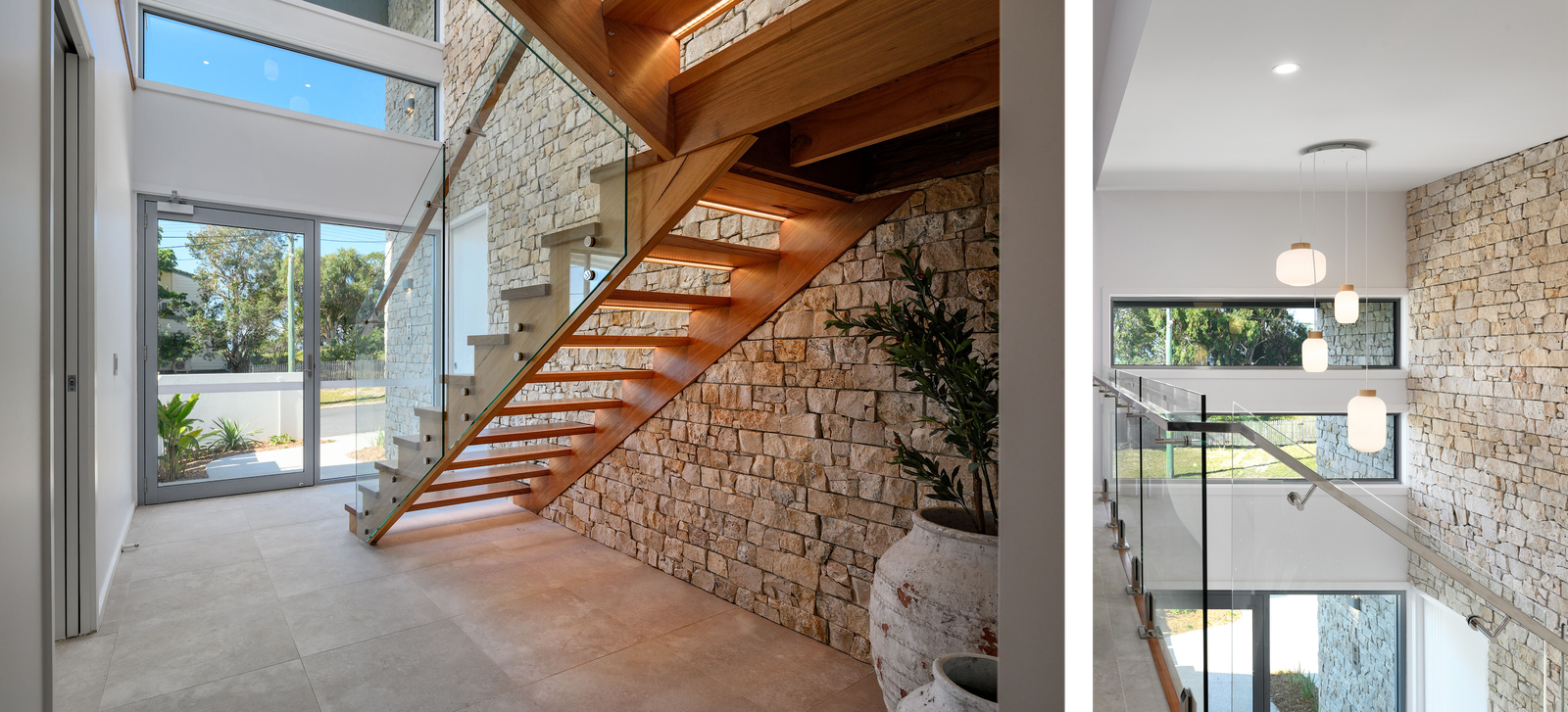
Capturing Interior Spaces
The abundant natural light streaming through the huge floor-to-ceiling sliding doors in the main living space was a dream and allowed me to beautifully capture the essence of the space with very little flash needed. The sheer expanse of the interior spaces allowed me to elegantly frame scenes without distortion from ultra wide angle focal lengths. Every corner of the home presented rich textures and finishes that were a joy to photograph.
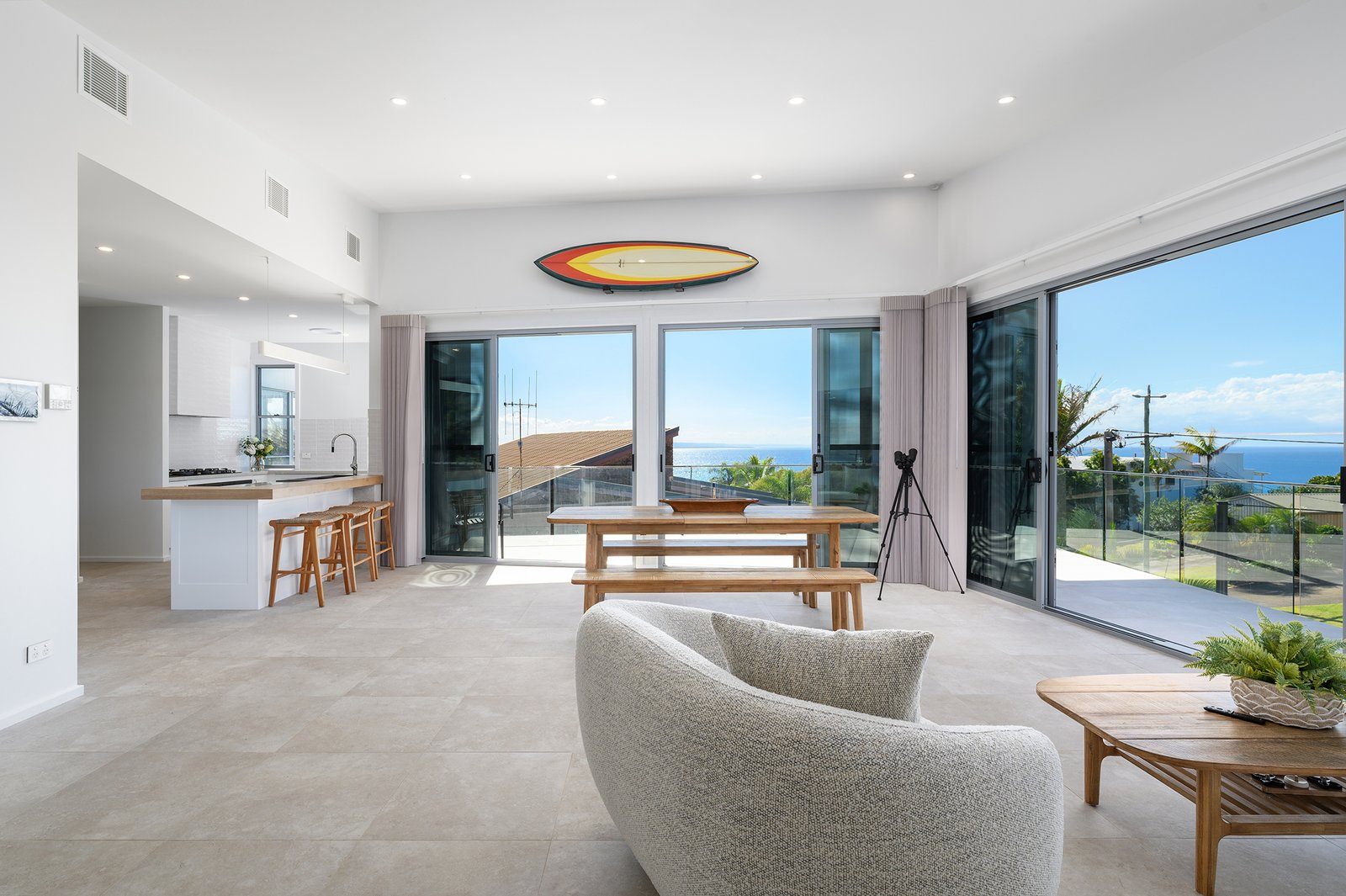
Modern amenities enhance the living experience, with a fully automated ‘My Electric’ system that allows homeowners to control a myriad of functions via smartphone for added convenience and energy efficiency. Even the option to control the home’s electrical system from another town,city or country were not overlooked. Every element of the build reflects meticulous planning and attention to detail; the open-plan living area, with its raked ceiling reaching 3.6m, provides an airy and inviting space perfect for entertaining.
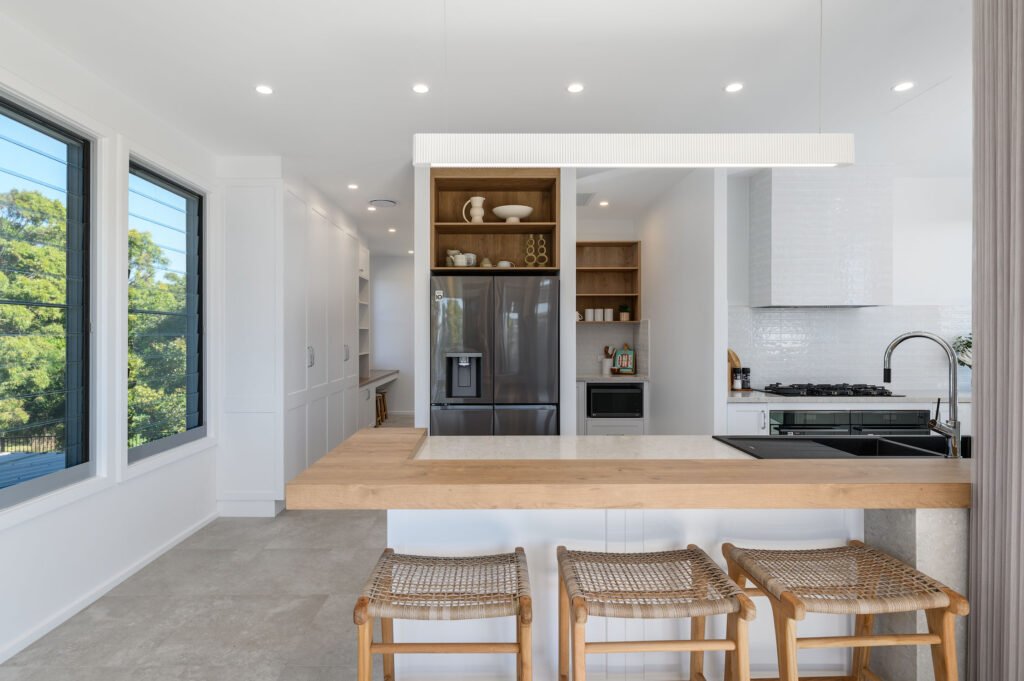
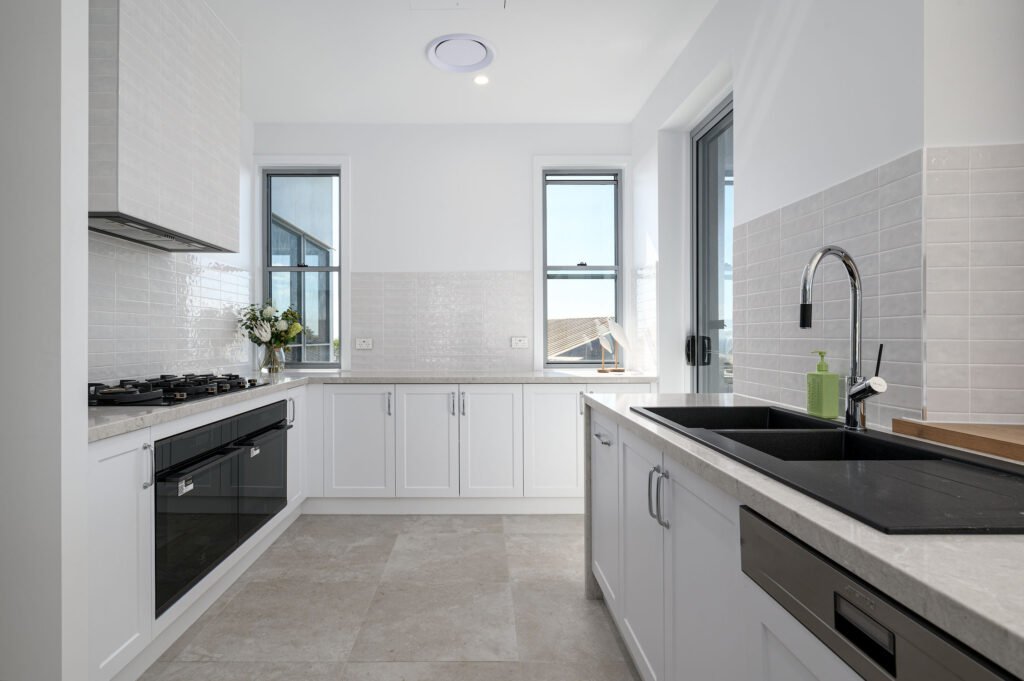
The spacious kitchen truly impresses with its beautifully crafted timber breakfast bar, which elegantly wraps around two sides of the polished stone bench. This design not only boosts functionality but also adds warmth and character to the space. The fresh white cabinetry is expertly constructed and perfectly aligned, elevating the overall aesthetic.
Equipped with high-quality fixtures and appliances, including a multi-burner gas stove and twin ovens, this kitchen is ideal for both everyday cooking and entertaining. A glass door conveniently opens to the main entertaining deck, creating a seamless flow between indoor and outdoor areas. Additionally, the kitchen’s layout is complemented by a butler’s pantry and a separate bar area in the main living space, making it the perfect hub for gatherings.
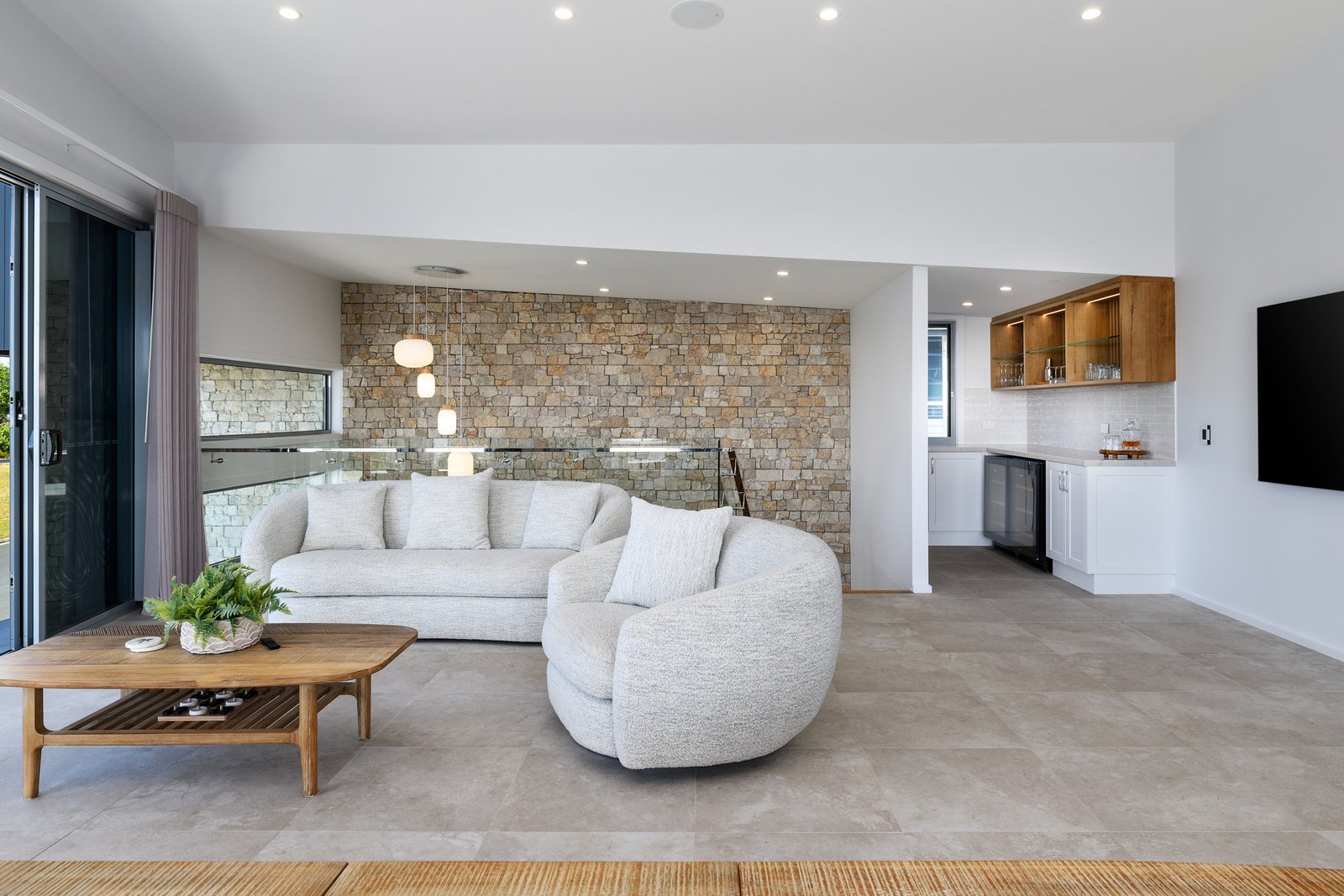
The home features impressive standout elements, including vertical joint paneled feature walls in each bedroom and a stunning timber walk-in wardrobe in the master suite. The three bathrooms and powder room are designed with polished stone tops, timber cabinetry, and elegant floor-to-ceiling tiles. Beautiful stone tiles flow throughout the space, every finish reflects a high level of quality creating a cohesive and refined ambiance.
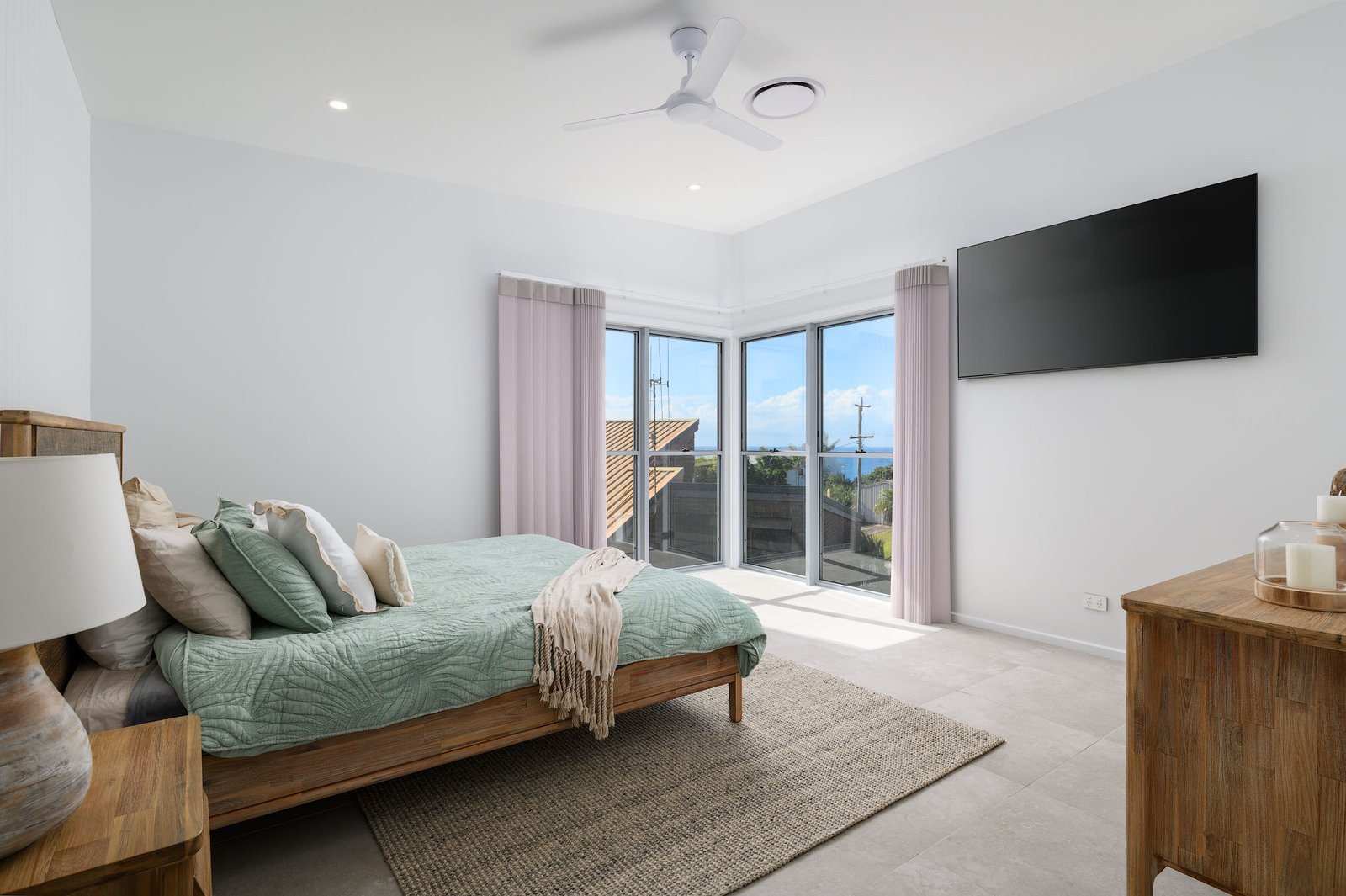

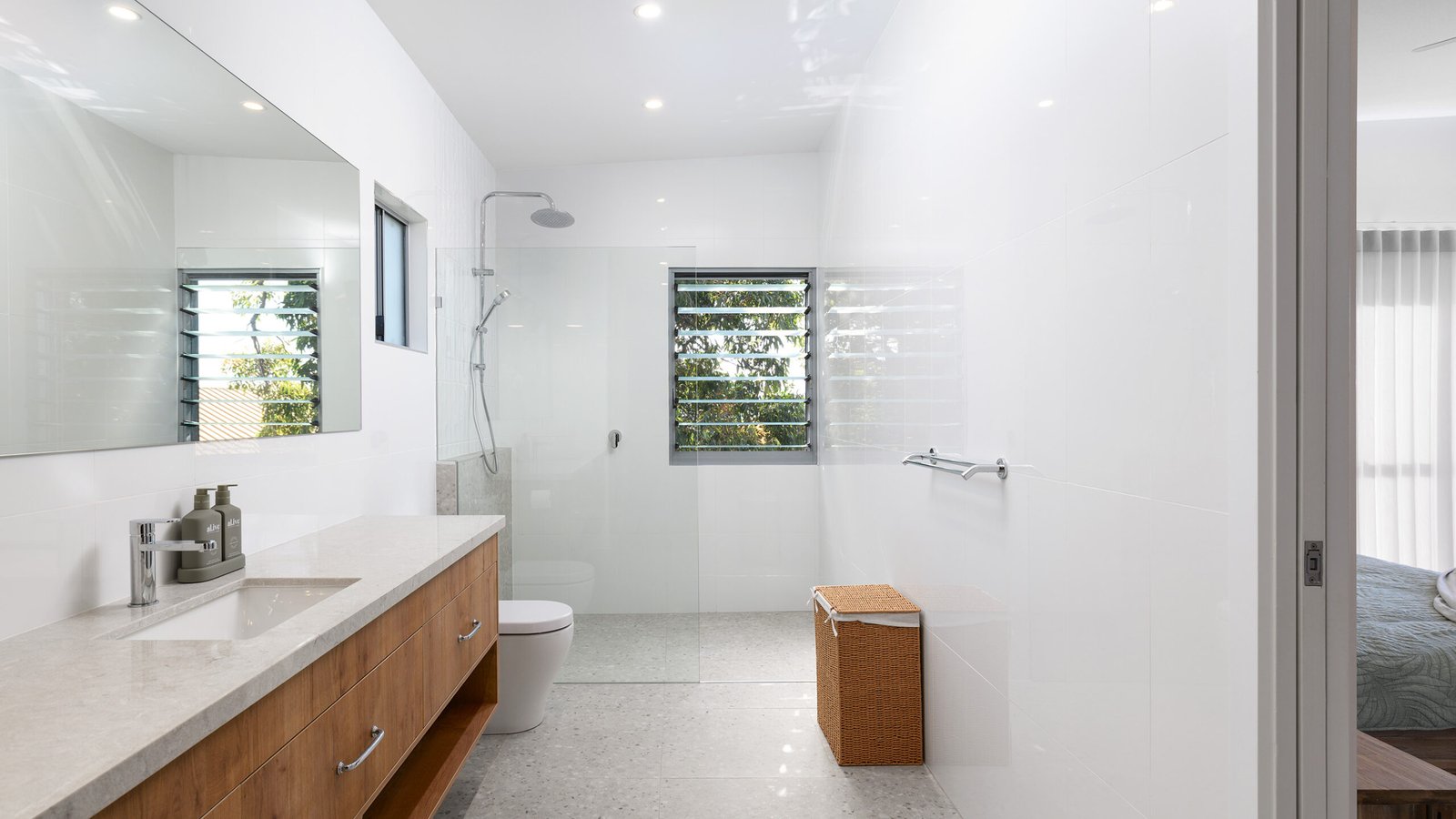
Outdoor Living at Its Finest
An elevated swimming pool offers a refreshing retreat, perfectly complementing the outdoor lifestyle this home offers. The design features three spacious areas that cater to gatherings of all sizes, whether is on the top deck overlooking the ocean vista, by the pool, or beside the built-in BBQ and kitchen area designed for effortless outdoor cooking. Frameless glass balustrades enhance those amazing views while maintaining safety, ensuring an inviting and functional outdoor space.
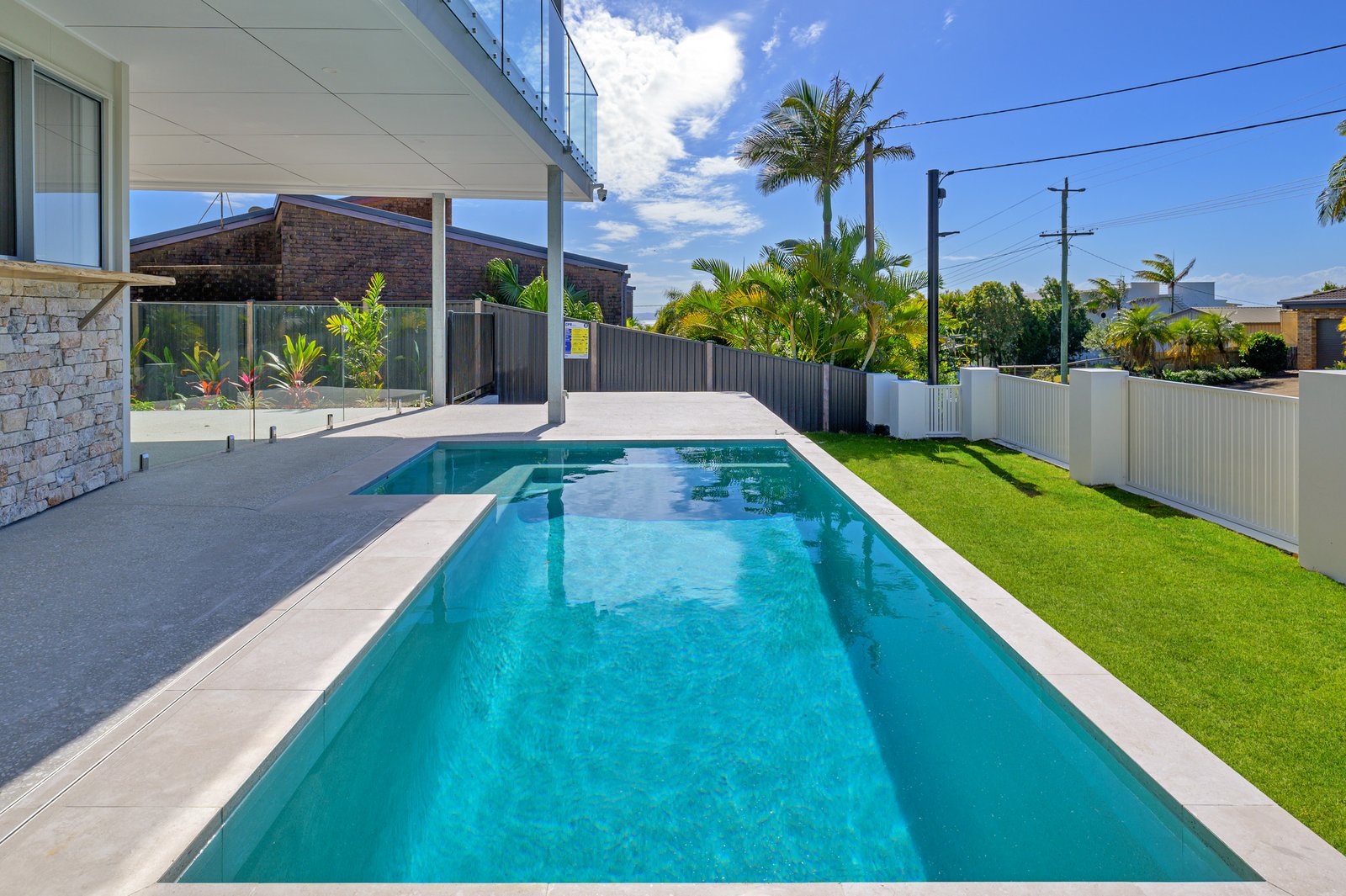
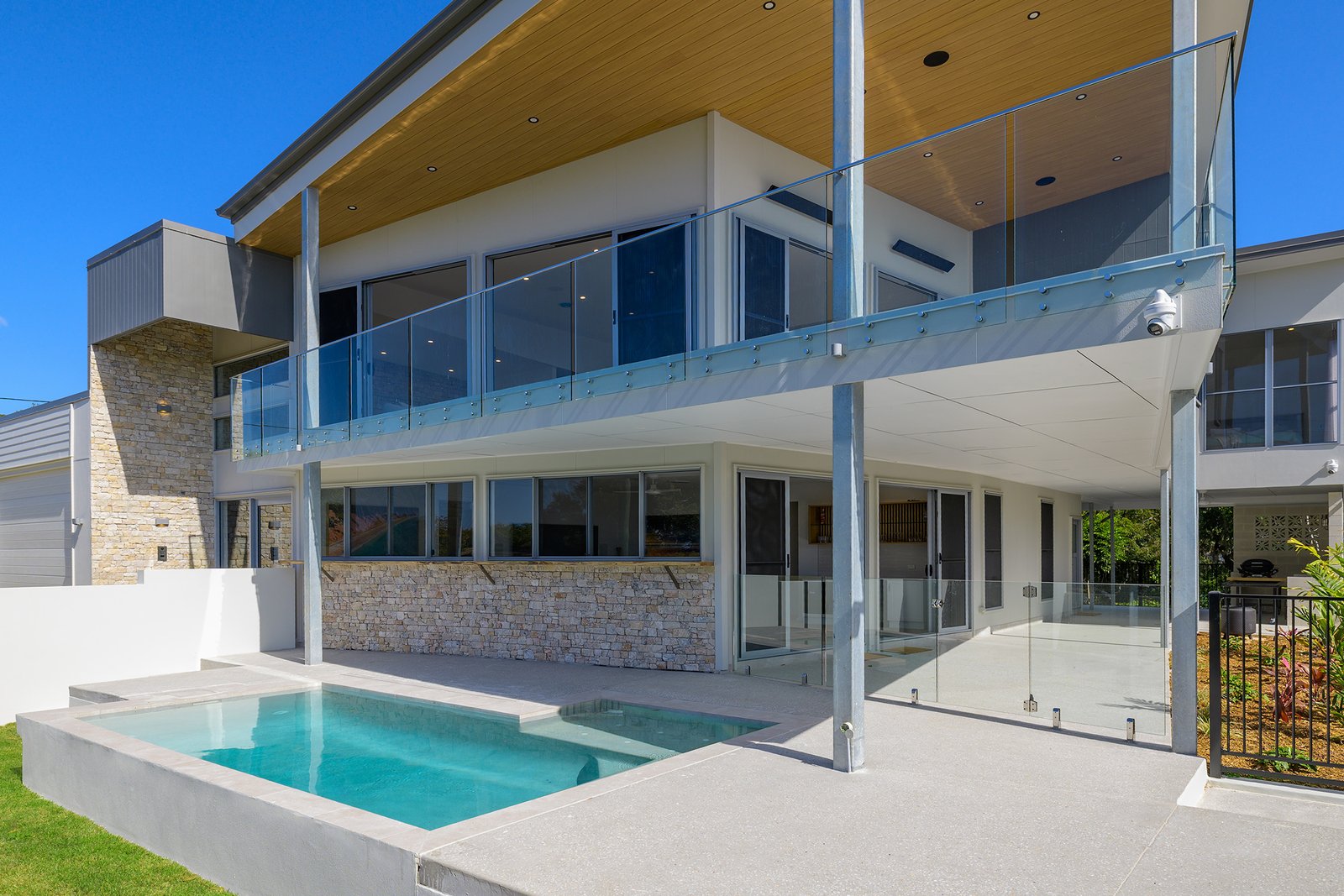
Outdoor Areas
Photographing the outdoor areas was equally rewarding; the vibrant colour of the pool and the newly planted but thriving plant life were stunning. Soaking in the tranquillity while capturing the lifestyle that the home promotes was wonderful.
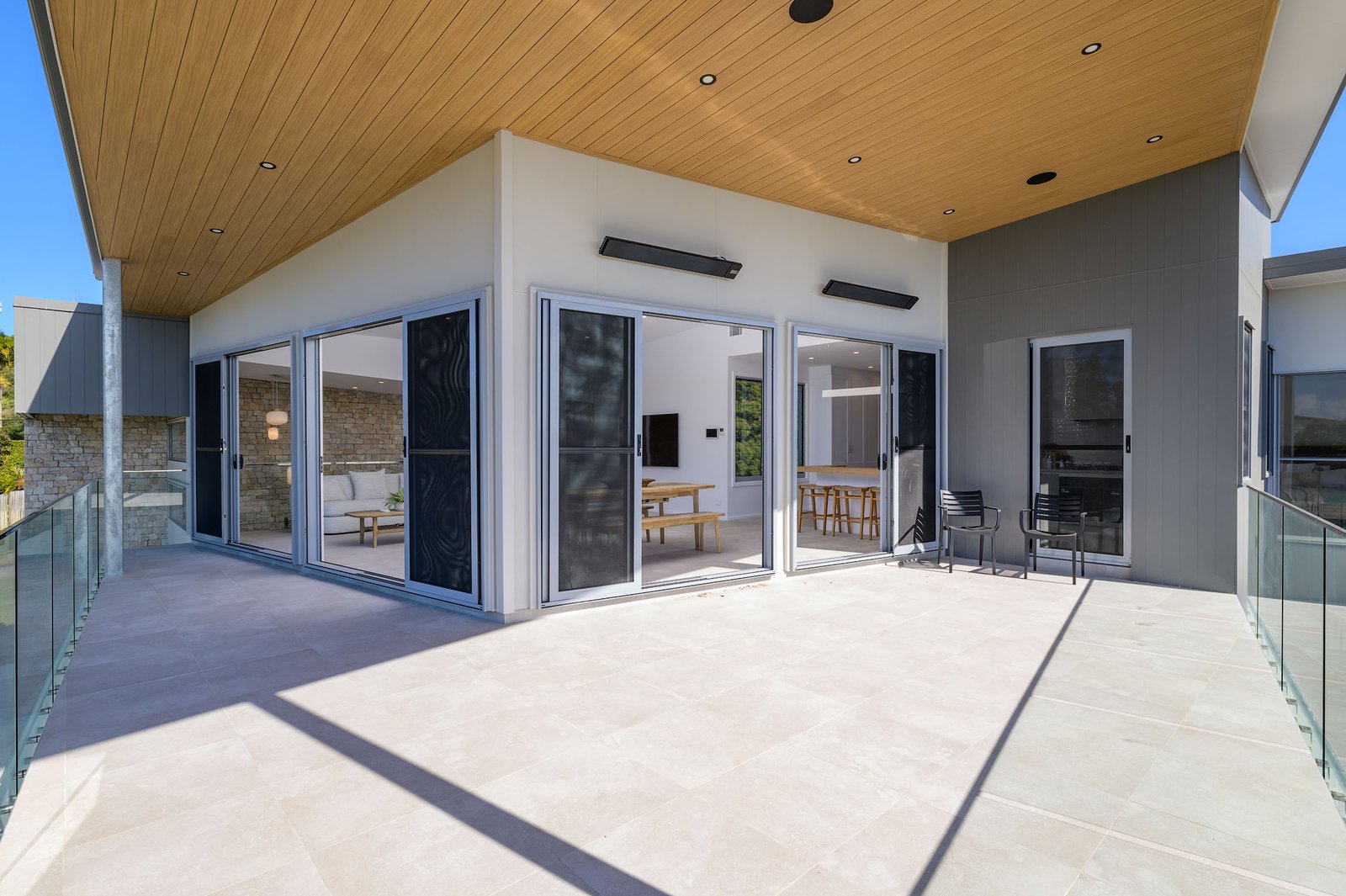
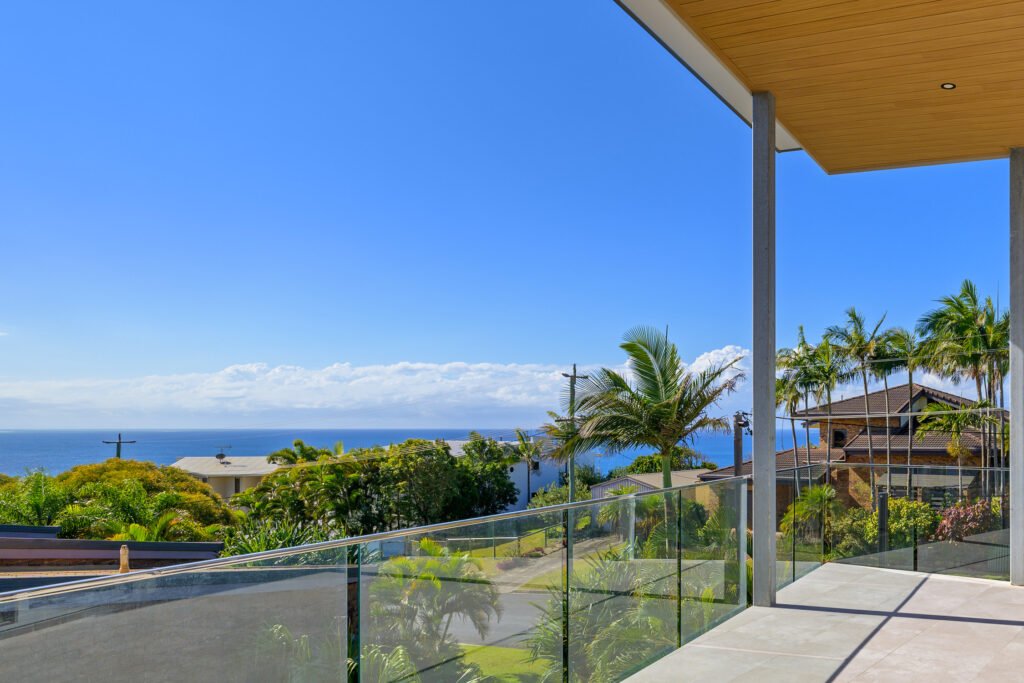
Challenges and Triumphs in Construction
While the block of land obviously held great promise, its narrow dimensions and steeply sloping sides posed significant challenges. Resi Homes triumphed by providing innovative solutions, “One of the major challenges we faced during the Cooloola Avenue project was securing a stable foundation given the property’s proximity to the beach. We achieved this by using 9m screw piers, ensuring long-term stability and preventing erosion. This innovative approach, combined with a cantilevered design, allowed us to maintain structural integrity while showcasing panoramic ocean views.”. Transporting materials to the site was another logistical feat, especially given Rainbow Beach’s remote location. However, the team’s strategic planning overcame these challenges, keeping the project on schedule and within budget. Despite all these trials, Resi Homes successfully delivered a home that exceeded the owners’ expectations and individual wishes. “The homeowner specifically requested a view of the Wide Bay Bar from the deck to check fishing conditions, and the design beautifully fulfills this wish.” This build took six months from start to finish, showcasing the dedication of the Resi Homes team.
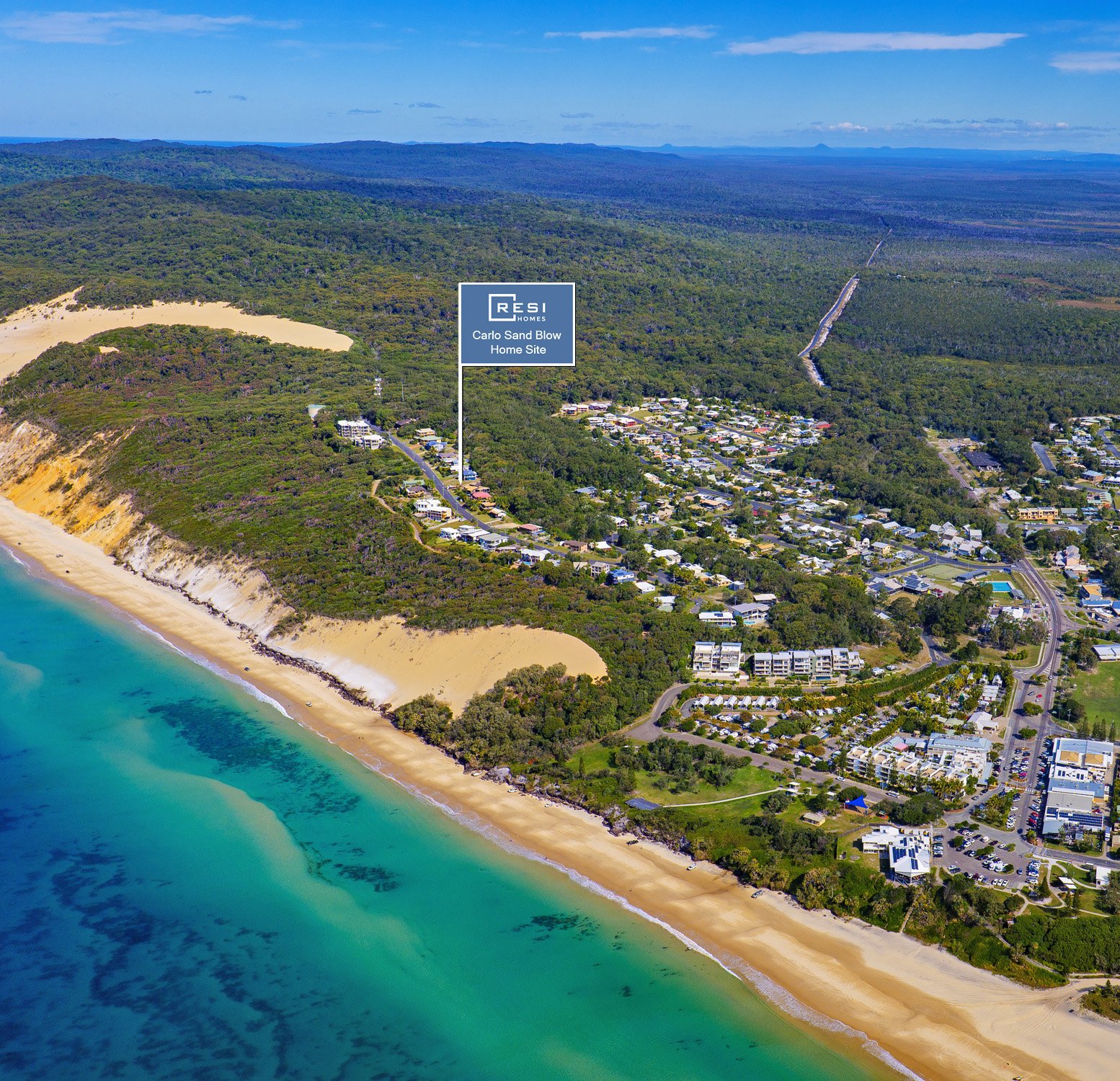
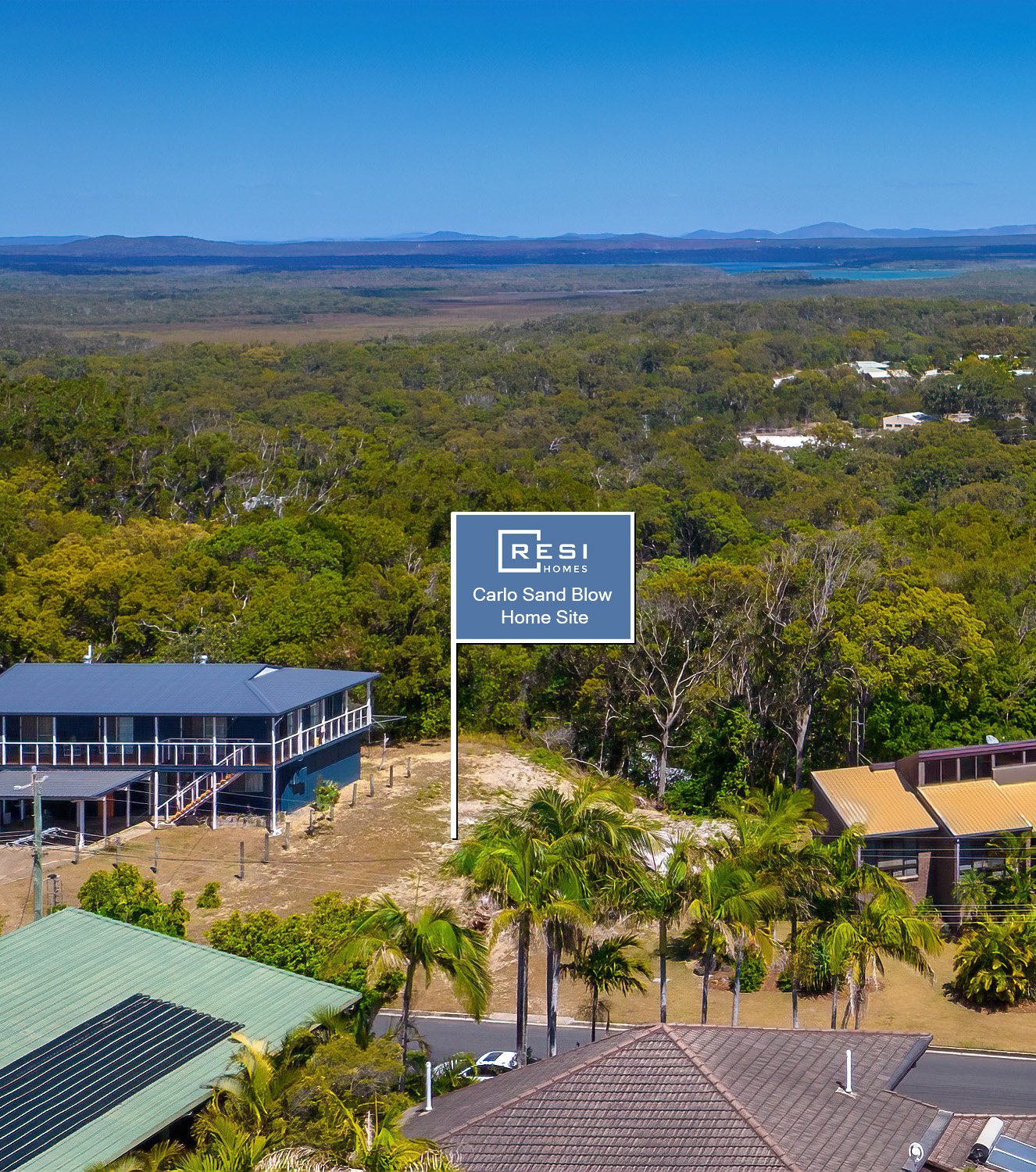
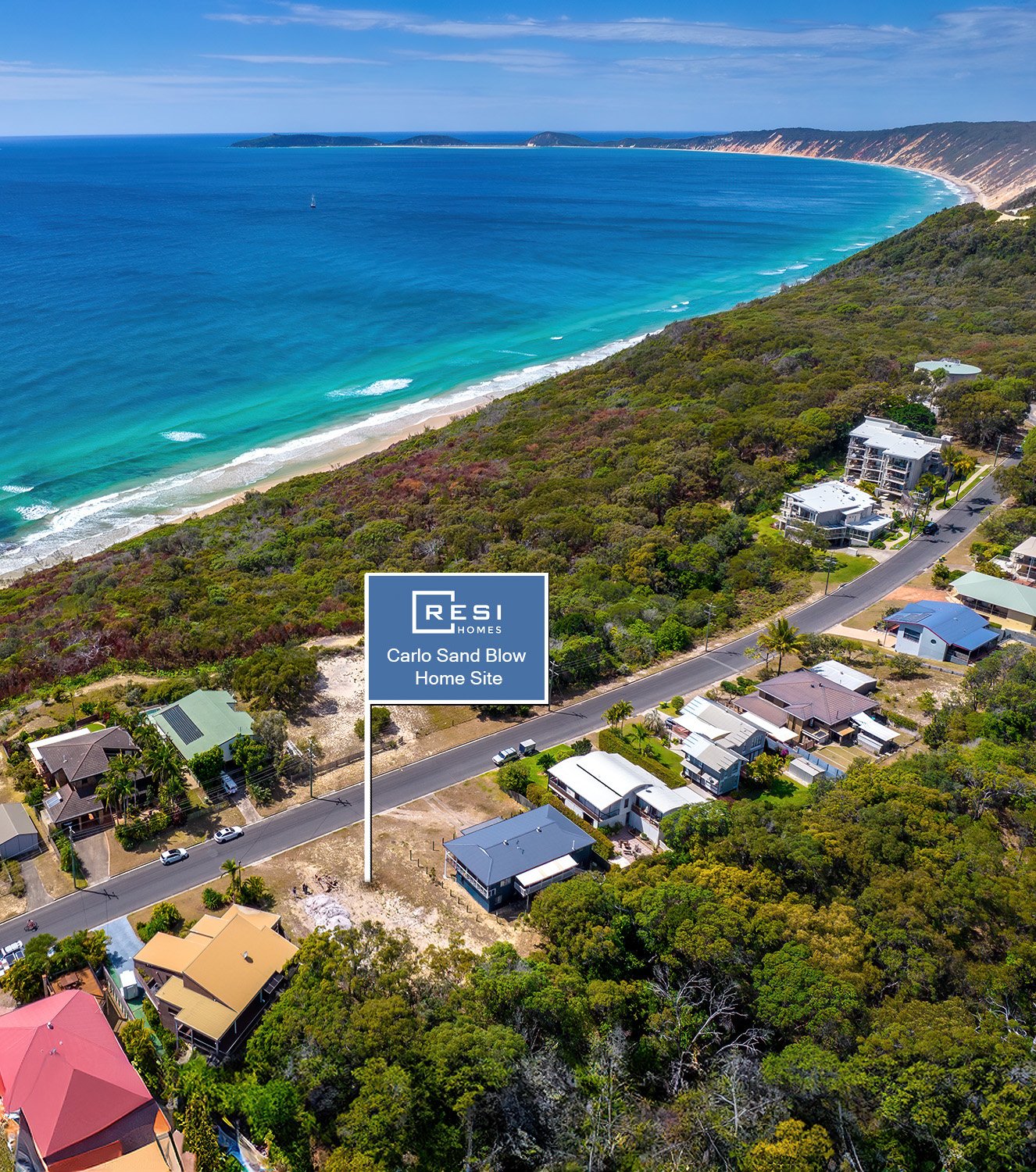
Documenting the Journey
I was able to document the journey from before Resi Homes broke ground, capturing the vacant site thanks to my extensive catalogue of aerial photography in and around Rainbow Beach. One photo reveals, through the palm trees, the steep slope of the block that posed an engineering challenge for the team, note the difference in elevation between the houses on either side of the site. In another wide shot, you can even spot the surveying team if you look closely, and a shot featuring the famous Carlo Sand Blow—the project’s namesake—shows a truck delivering fill. This wide shot was taken from an altitude of around 2000 feet during one of my helicopter photography sessions, arranged through Rainbow Beach Helicopters
Client Satisfaction
The owners of the Carlo Sand Blow home were thrilled with the final result. Their experience with Resi Homes reflects the company’s dedication to maintaining consistent communication, punctuality, and transparency throughout the building process. Review from the client: “Great team and great to deal with throughout the build. 100%. Thanks again.” The clients noted that Resi Homes not only helped achieve their vision but also ensured that the project was completed efficiently and on time. Resi Homes believes in efficient build times, and this was no exception, taking just six months to complete. The finished home has quickly impressed neighbours, with Resi Homes already being asked to undertake another build on the street.
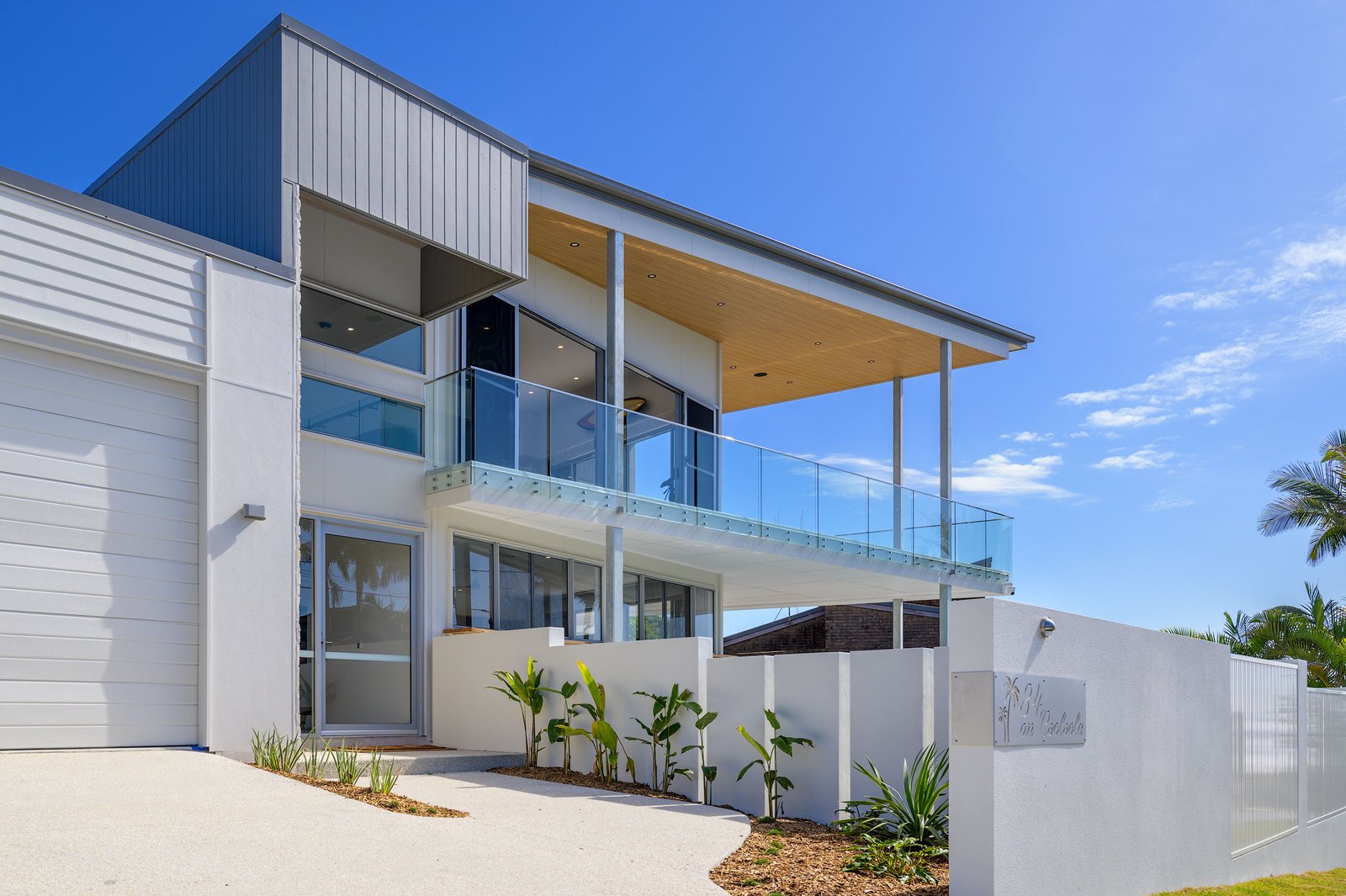
Comparison with Other Projects
Resi Homes really does have a diverse portfolio of builds and I asked them what was special about the Sand Blow Home. “This home at Cooloola Avenue stands out compared to our other builds for its sheer complexity and strategic use of space. While our Whites Road project in Buderim pictured here (image supplied by Resi Homes) focused on modern Queenslander cottage aesthetics, this Rainbow Beach home captures the essence of coastal luxury. Its robust foundation and materials, like ultra Colorbond and aluminium timber-look cladding, were specifically chosen to combat the coastal elements, ensuring longevity and minimal maintenance, which isn’t as critical in their other, more suburban projects” (Image courtesy of Resi Homes)
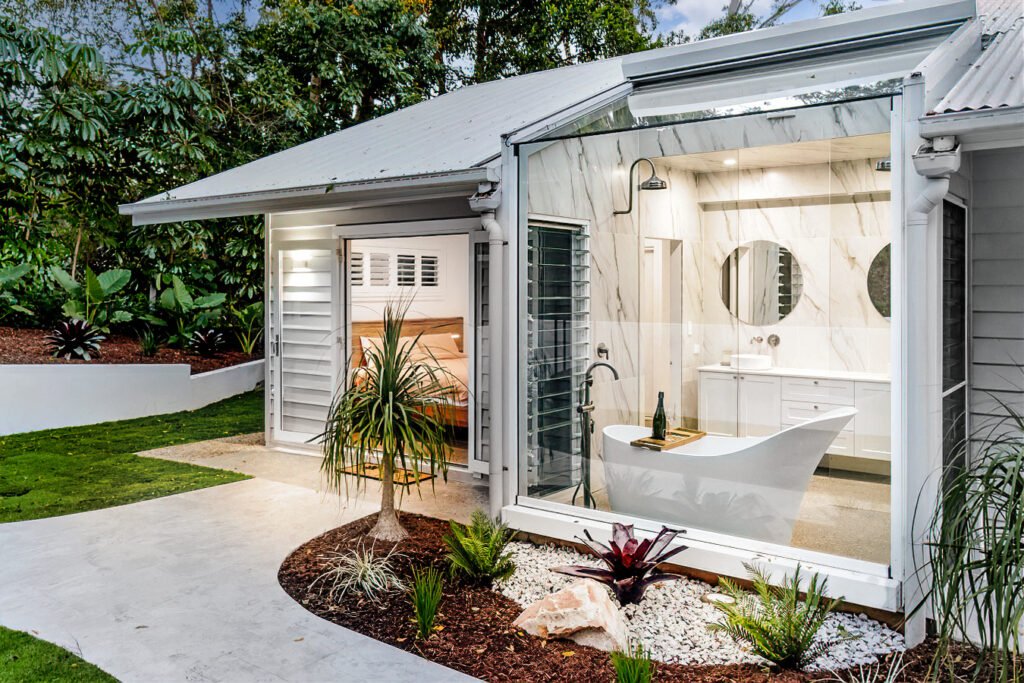
Company Commitment
“Resi Homes is a family-oriented business with 59 years of industry knowledge, dedicated to achieving exceptional customer satisfaction.
They have established themselves as a cornerstone of the community’s construction landscape.
With an impressive portfolio of innovative and challenging builds, Resi Homes consistently demonstrates their ability to tackle projects of all sizes and complexities. Their commitment to quality craftsmanship and meticulous attention to detail ensures that every home reflects the unique vision and needs of their clients.
What truly sets Resi Homes apart is their unwavering dedication to building lasting relationships with customers, making the home-building experience as seamless and enjoyable as possible. With a talented team that thrives on overcoming challenges, Resi Homes continues to solidify its reputation as a trusted builder, turning dreams into reality for families in the community.” (Image courtesy of Resi Homes)
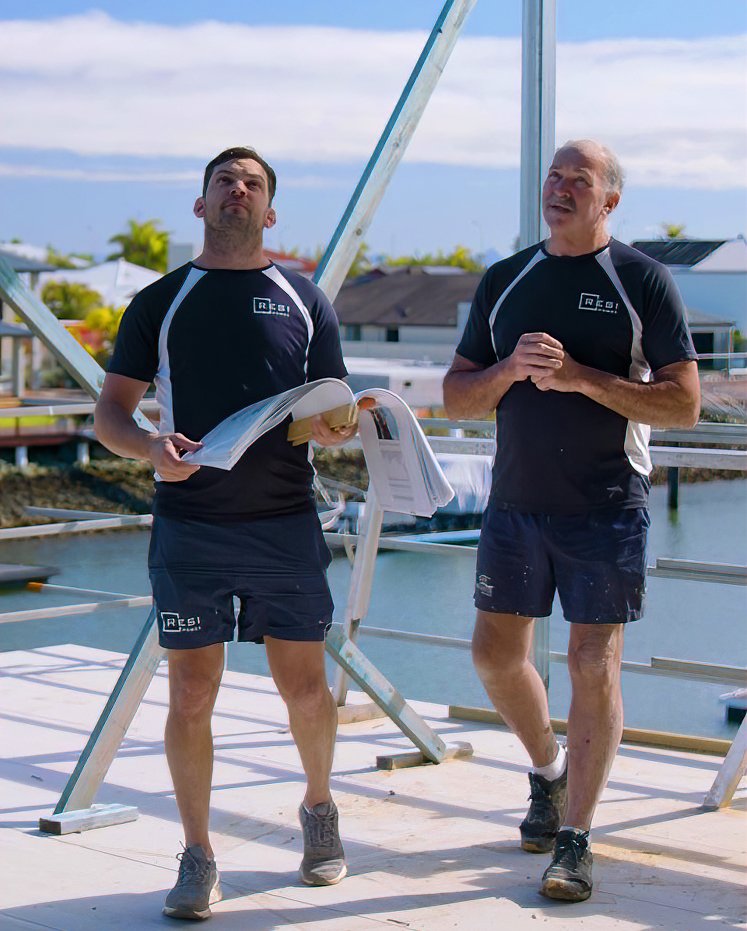
Awards and Recognition
Resi Homes’ commitment to excellence has been recognised with numerous HIA (Housing Industry Association) Awards, showcasing their expertise and dedication to quality craftsmanship:
• 2008: HIA Award Winner: Brisbane Custom Built Home (up to $250k)
• 2012: HIA Award Winner: Judge’s Meritorious Award – Renovation/Addition project (up to $300k)
• 2016: HIA Award Winner: Brisbane Custom Built Home (up to $300k)
• 2022: HIA Award Winner: Sunshine Coast/Wide Bay People’s Choice Award
• 2022: HIA Award Finalist: Sunshine Coast Custom Built Home (up to $500k)
• 2022: HIA Award Finalist: Brisbane Custom Built Home ($400-$550k)
• 2024: HIA Award Finalist: Sunshine Coast Custom Built Home ($500k-$1m)
• 2024: HIA Award Finalist: Sunshine Coast Custom Built Home (up to $500k)
• 2024: HIA Award Finalist: Sunshine Coast/Wide Bay Specialised Housing of the Year
“Being shortlisted for the HIA Sunshine Coast Custom Built Home ($500k-$1m) category for the Cooloola Avenue build is a significant recognition for our team. It highlights the innovative design techniques we used to meet the challenges of this specific location, especially the cantilevered design and use of screw piers for structural stability.” These accolades reflect Resi Homes’ unwavering dedication to building exceptional homes tailored to their clients’ needs.
Conclusion
Resi Homes is redefining excellence in custom home building. Their dedication to quality, transparency, and client satisfaction sets them apart in the industry. At Resi Homes, their in-house design team works closely with their clients to develop custom home designs carefully tailored to their needs and the site’s unique characteristics. For this project, their drafting team collaborated with the homeowners to incorporate their specific requests-like unobstructed views of the Wide Bay Bar-while ensuring the design adhered to the coastal environment and building codes. To learn more about their projects, unique selling points, and expertise in custom builds, visit their website www.resihomes.com.au.
Resi Homes’ Experience with My Photography
Resi Homes shared their thoughts on my photography for the Carlo Sand Blow home, saying: “We were in need of a photographer to redo a job that had been poorly done, and Bernie from Thomas Studios came highly recommended to us. With a looming deadline, our initial contact with Bernie left us feeling hopeful that he could assist us. The photos had to be taken, edited, and emailed back to me within 24 hours, which was a significant challenge.
We were grateful when Bernie confirmed he could do the job for us. With a brief outline of the shoot’s expectations, we waited in anticipation of the outcome. Bernie delivered on time, as promised, and the results exceeded our expectations. The photos were beautiful and truly captured the coastal elements of the property. Throughout the process, Bernie maintained consistent communication, was extremely punctual, offered very reasonable pricing, and followed up to ensure we were satisfied with the shoot. We will definitely use Bernie for future projects and would not hesitate to recommend him to anyone requiring his services. Thank you, Bernie!”
Ready to Capture Your Projects Best Features?
Let us showcase your latest build or project. Contact me today to schedule professional photography that will highlight every detail and bring your staging to life. With a keen eye for capturing the essence of each space, I’ll ensure your home’s charm and potential shine through in every shot. Reach out now and let’s make your property stand out in the best possible light!